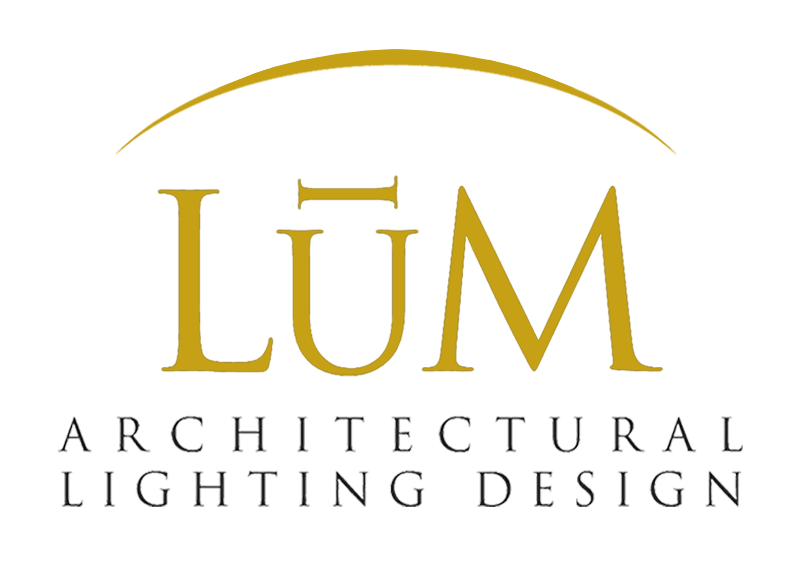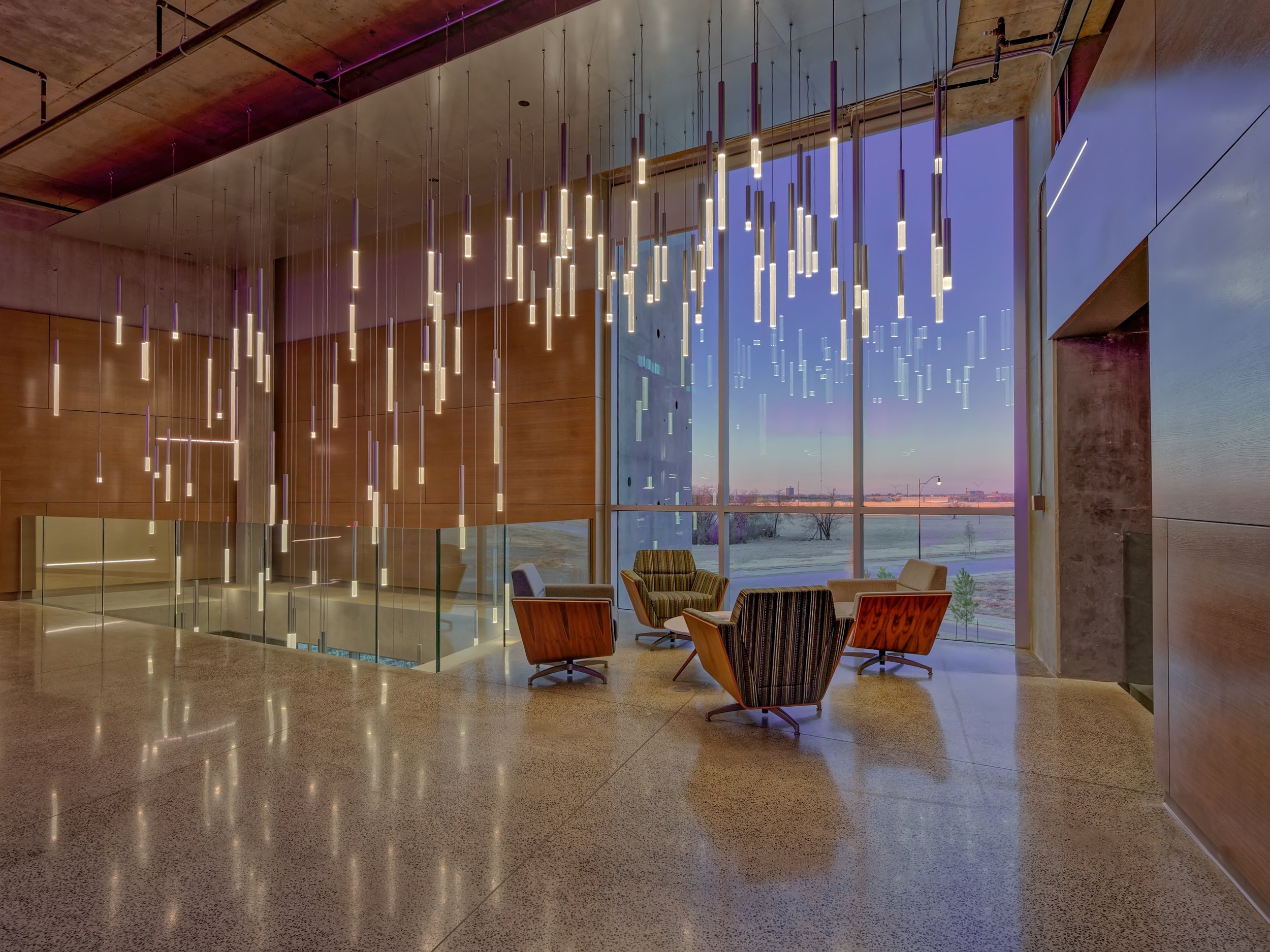DOLESE BROS. HEADQUARTERS
Location: Oklahoma City, OK
Architect: BAU | Butzer Architects & Urbanism
Size: 77,800 SF
Photography: James F. Wilson and Timothy Hursley
Awards:
IESNA Illumination Design - Interior Lighting Design Award for “The Gem”
IESNA Illumination Design - Exterior Lighting Design
LuM Lighting Design collaborated with architect, BAU | Butzer Architects & Urbanism on the lighting design for the new 77,000 SF Dolese Bros. Headquarters & Customer Support Services Center. The building comprises a 3-story office to centralize operations for this 100+ year old concrete company in Oklahoma City. The new office consolidates Dolese administrative and executive employees at one central location and sets new benchmarks for modern, collaborative workspace. The building features The Gem - a “building within a building” with walls that change color to fit the mood or event. Housed in The Gem are the company’s logistics and mission control center, conferencing and training spaces and employee lounge. An informed and involved owner guided the Design Team and contractor in a highly collaborative effort that had spectacular results.
The first building in OKC to be WELL certified, the architectural design features abundant daylight in the workspaces of the office building. Automated window shades and daylight harvesting systems balance the daylight and electric light with seamless and unobtrusive dimming throughout the building. The centralized lighting control system assists the facility engineers by providing data on room usage, energy consumption, daylight harvesting and automated reporting on the lifecycle status of LED lighting fixtures building-wide.

























