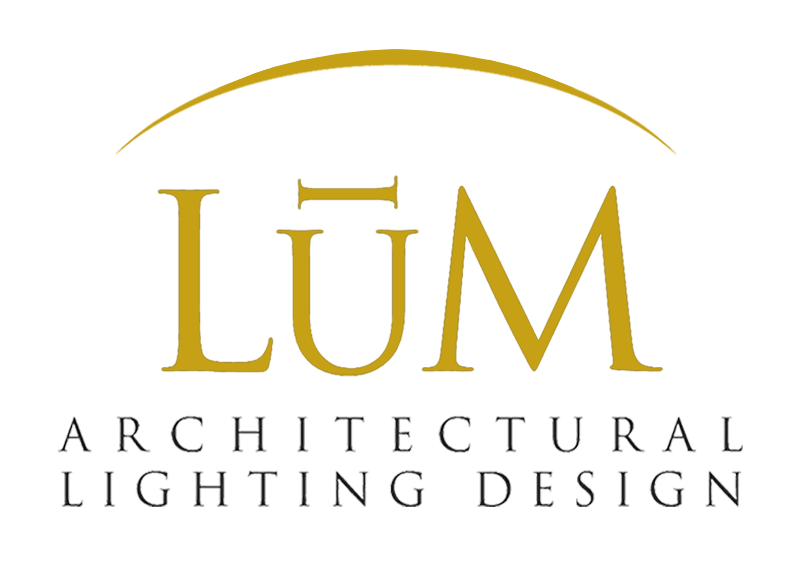THE HOCKADAY SCHOOL CLASSROOM BUILDING
Location: Dallas, Texas
Architect: GFF Architects
Size: 79,000 SF
Photographer: Charles Davis Smith, FAIA
LuM Lighting Design worked with Dallas-based, GFF Architects, on one of the most dramatic enhancements to The Hockaday School campus - the complete remodeling and renovation of the Classroom Building. This 79,000 SF two-story 60’s modernist building originally housed the library and small classroom spaces. Enlarging the classroom by combining three classes into two and brightening the corridors with natural light and indirect lighting from the tops of locker banks allowed the low ceiling to feel more voluminous. This classroom building now is set to embrace the love of learning for another 50 years. A new curtain wall, newly landscaped garden courtyard and shading trellises enhance the outdoor setting and become a “classrooms under the trees.”



