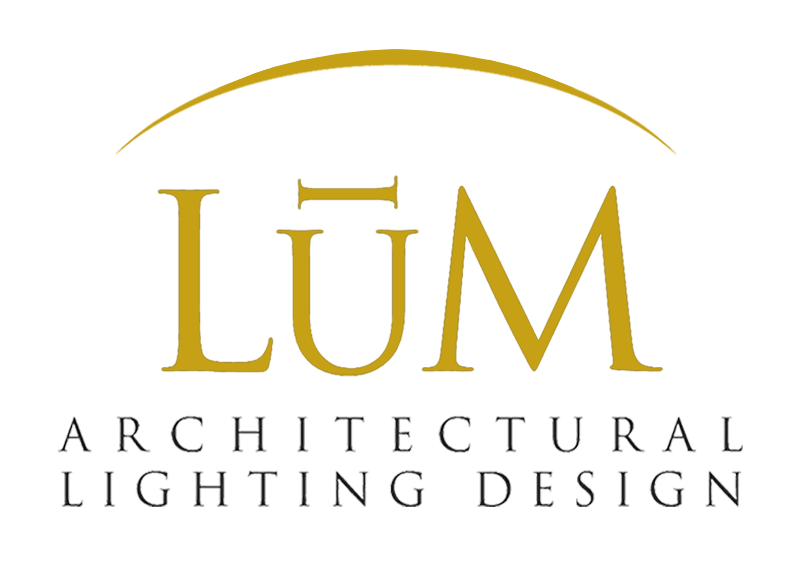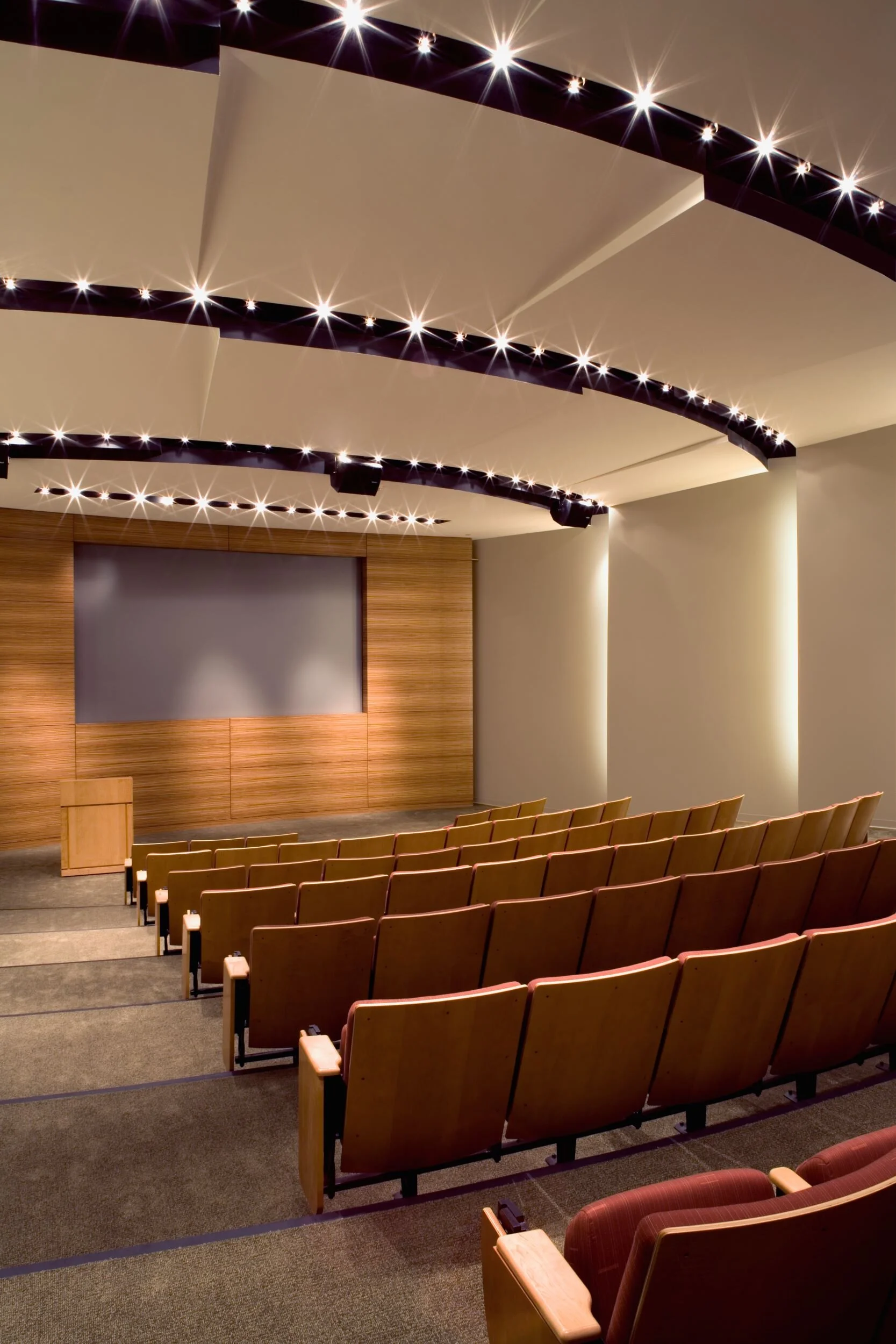FLUOR CORPORATION WORLD HEADQUARTERS
Location: Las Colinas, Texas
Developer: KDC
Architect: Lamar Johnson Collaborative (formerly Forum Studio Inc.)
Interior Design: Gensler
Size: 140,000 SF on 26-acre site
Photography: Gensler
LuM Lighting Design worked with architect, Lamar Johnson Collaborative (formerly Forum Studio Inc.), and interior designer, Gensler, to design and deliver construction of a 26-acre site in approximately 8 months, a process that typically requires a 16-month timeline. The new facility which moved Fluor from California to Texas, includes amenities such as a commercial kitchen and dining area, employee fitness center, 100-seat auditorium, multiple meeting rooms, a "history walk" depicting Fluor's nearly century-long history, three-story glass-enclosed atrium, two-story parking facility, extensive walking trails around the large site and high-end interior finishes, including custom millwork and centralized lighting control systems.
The collaboration of the Design Team members was key to achieving the aggressive construction delivery timeline. Lighting designs and specifications for the site/landscape, exterior façade, amenities spaces, executive floor and workspaces were phased in separate packages to maintain alignment with project deadlines.







