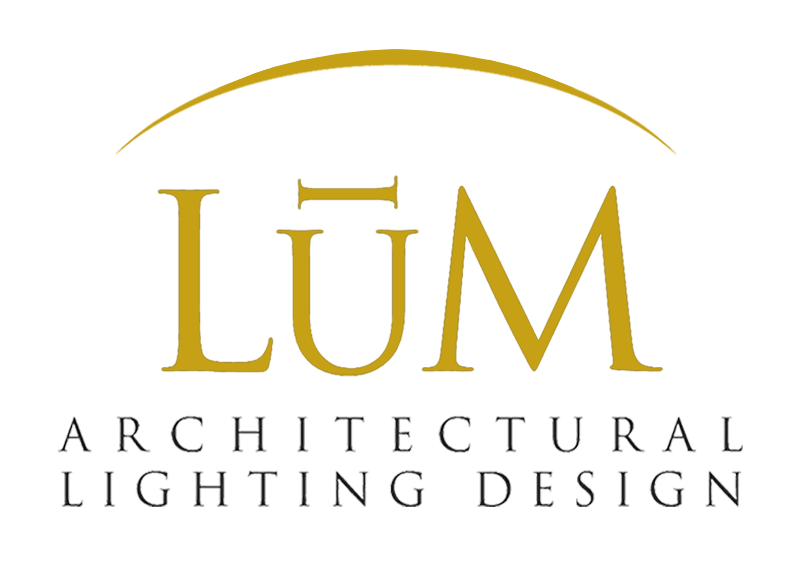WESTIN GALLERIA AMENITY REFRESH
Location: Houston, Texas
Developer: Xenia Hotels & Resorts
Interior Designer: C+TC Design Studio
Size: 116,000 SF Amenity Space
Photographer: Xenia Hotels & Resorts
LuM Lighting Design worked with C+TC Design Studio and Xenia Hotels & Resorts on the interior refresh of the amenity spaces of the Westin Galleria in Houston, Texas. Amenity spaces and zones included in the renovation were reception, lobby, club lounge, lobby lounge, lobby bar, pre-function spaces, ballrooms, elevator lobbies and fitness center. A central lighting feature is the custom reception lobby ceiling which has a rolling wave of light pattern using white LED strips controlled via DMX behind gold leaf “petals” that greet guests upon entry with a soothing and subtle light show. Other features include many custom chandeliers and the living wall.
Services included architectural lighting design and specification, controls design and specification, custom chandelier coordination, lobby ceiling feature design and coordination, construction administration and aiming & adjustment of the dimming systems.
























