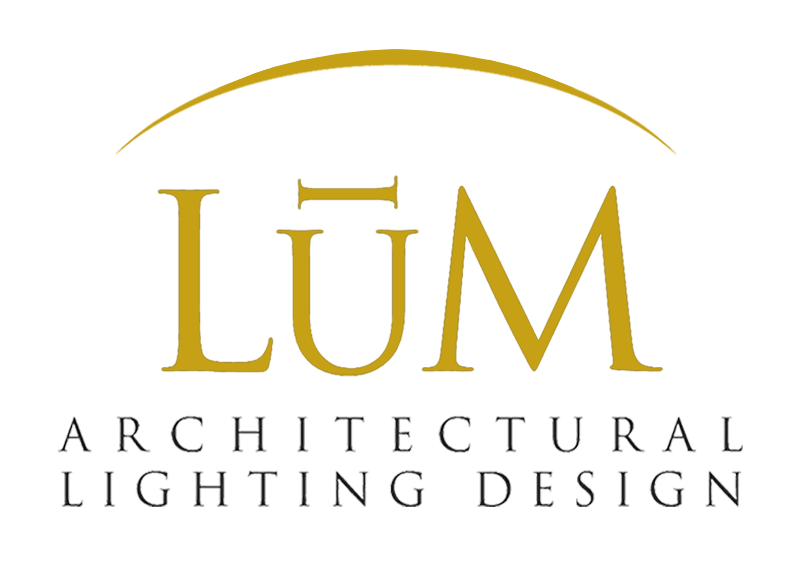THE BEND PARK - FRISCO STATION
Location: Frisco, Texas
Developer: Hillwood Properties
Landscape Architect: Studio Outside
Architect: Munn Harris
Size: 1.3 Acres
Photographer: Arlen Kennedy
LuM Lighting Design worked with Hillwood Properties, landscape architect, Studio Outside and architect Munn Harris on the first park in Frisco Station, The Bend. Frisco Station is a 242-acre development that will be home to 2,500 residents, a medical center, createive corporate campus, mixed-use retail center, high-rise office, hotel and performing arts center.
The Bend was the first phase of park development providing multiple program options to residents and visitors within the development. A central gathering lawn organized the site, offering space for informal gatherings and orchestrated development-wide events. A large pavilion frames the entrance to the lawn, serving as a bandshell, gathering space and art within the park.
Illumination was programmed to be soft and unobtrusive while creating a sense of airy delight when experiencing the park in the evening hours. The pavilion lighting blends seamlessly with the architecture and the signature stone slab walls are accented to feature the interesting shadowing effects of the angled stones.







